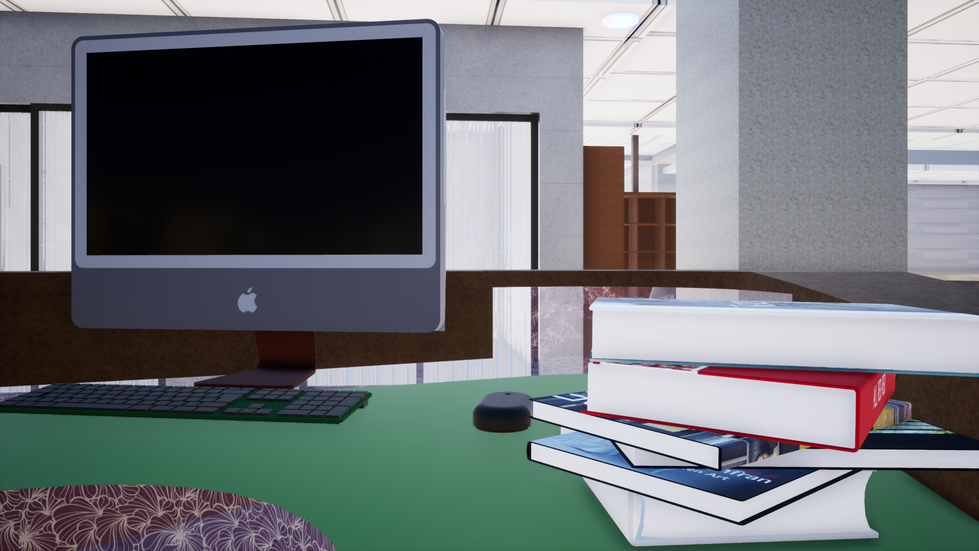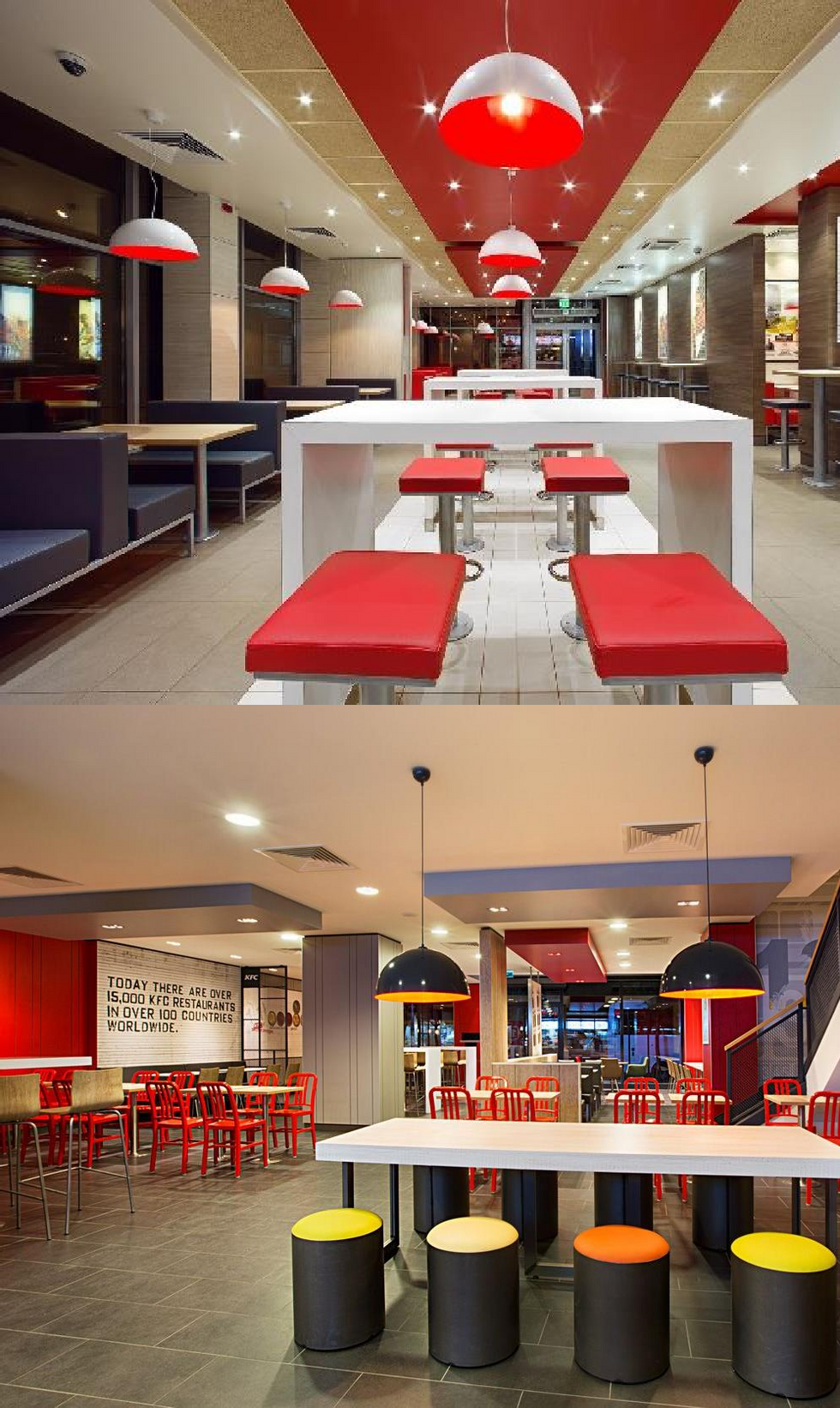
Crystal GreenTech Construction
Create Your First Project
Start adding your projects to your portfolio. Click on "Manage Projects" to get started
Proposed An Optimized Integrated Hybrid Commercial Structure
Project type
Hybrid Commercial Structure
Date
May 2023
Location
Rajkot-India
Eng. Erick Otieno
Civil Engineer who played a key role of Senior BIM Engineer and Manager During the entire Project
The alarming effects of global warming, urbanization, population growth, and land shortage calls for an urgent need for the development of sustainable building designs that mitigate their impact on the environment. This project focuses on the optimization of a hybrid commercial building using Building Information Modeling (BIM) in planning, modelling and analysis, Building Integrated Photovoltaic (BIPV) systems, and vertical gardening techniques. The project proposes the use of BIM to create a digital model of the building, which will enable the integration of different building systems , their performance optimization and promote sustainability. The BIPV system will be integrated into the building envelope to harness solar energy and generate electricity. Vertical gardening will be used to create a green facade and provide natural insulation, reducing the building's energy consumption.
The hybridization of our structure is in the form different green building and sustainable construction materials as well as the functionality of different spaces within the building.
A comprehensive case study complemented by a questionnaire survey conducted at Madhapur chowk was conducted as part of the qualitative research. The findings of the research drew a bottom line of the need to adopt hybrid structures in the construction industry and call for their optimization. In response to the challenges at hand, we have decided to model a self-sustainable Hybrid commercial building using BIM that will house: restaurants, retail stores, medical facilities, supermarket, public library, open and private offices, conference hall and basement parking’s.
This project purposes to demonstrate the effectiveness of a multi-disciplinary and collaborative approach to building planning and design that incorporates BIM, BIPV, and vertical gardening to create an optimized, self- sustainable hybrid commercial building.
The project will also assess the economic feasibility of the hybrid commercial building, analyzing the costs and benefits associated with the integration of BIM, BIPV, and vertical gardening technologies. The results of the project are expected to demonstrate the potential of these technologies to optimize the energy performance and sustainability of commercial buildings, while also providing a more comfortable, healthier and sustainable environment for their occupants.
INTRODUCTION
A ‘Hybrid Structure’ – is a structure utilizing different materials to create a unique building and spaces. The concept of a hybrid structure is not to limit the use of one material (wood) but to allow us have the freedom to explore different materials to compliment the vision of the project, and assist with meeting objectives that we are trying to achieve – aesthetics, thermal, self- sustainability, improved efficiency and cost effectiveness.
The hybridization of our structure not only contains a hybrid of materials but of structural functionalities as well and that involves having different amenities in one structural component.
Often, a hybrid structure will require prefabricated elements to be manufactured off site. Prefabrication speeds up construction and allows for easy installation as the system arrives on site when needed during the construction phase.
Key benefits often realized are:
• Lightweight structural solution
• Saving in site preliminaries – due to speed of construction
• Improved cash flow due to early completion
• Cost effectiveness
CASE STUDY
At the initial start of the Project, We took a case study at Crystal Nexus commercial building situated on 100 acres land at Madhapur chowk, Rajkot City , Gujarat State- India. The building is a G+10 with two parking basements capable of accommodating up to 250 two wheelers and 100 four wheelers. The building houses display rooms on the ground floor and first floor, a pizza outlet on the second floor, medical facilities from the third to the sixth floor, and corporate offices from the seventh to the tenth floor.
The building was conceptualized in 2016 and construction works began in 2018. However, due to the pandemic, the construction outline was delayed.
The project has utilized traditional materials readily available on the market. The façade of the building is made of three different types of glass; Stick glazing, Semi – untiles, and clear glass. There are 67 offices, 21 retail stores, and 50 medical spaces. The building has adopted a decentralized washroom system throughout and is in its final stage of completion.
However, the ongoing project has and is still facing challenges that perhaps could be avoided during the conceptualizing stage. Some of the challenges include; water leakages, floor height irregularities and introduction of a new staircase at the entrance. Furthermore, due to poor planning, the distance between the staircase and lift area to the entrance is another subject of concern because it does not meet the require building principles. And as such we further did a detailed survey on what could cause the inconveniences and the solid answer was lack of use of BIM tools during the planning stage as the building was designed traditionally.
It is for this cause the we tried to incorporate BIM in the design stage so mitigate the problems before construction works begin. With the help of BIM, problems of water leakages would be solved because BIM has the capacity to do clash detection during the design stage. Additionally, the building does not incorporate the use of BIPV. Hence in our project, we have tried to adopt sustainable building strategies such as the use of BIPV to generate electricity and in return reduce the dependence on non–renewable resources.
OUR RESOLUTION & PROPOSAL
Having observed and noted down the pre-existing and existing challenges faced during and after construction of the building, we decided to resolve them with the use of BIM in the design stage. By using BIM, we can identify and address potential issues early enough in the design phase, hence reducing the risk of errors and rework later in the project lifecycle especially when it comes to the design of MEP and HAVC plans. It is for this cause that early detection of potential leakages can be detected. This is however the reason why the ongoing projected has landed the contractor into extra costs due to rework. However, the use of BIM could have reduced extra costs incurred.
With respect to the existing structure and plot area(65*55M) , we have re-designed a hybrid commercial structure, with a more functionalities, bringing different group of people together , improving interactions and business with the aim of resolving the existing problems and renovate the structure.
We have incorporated an innovative green building materials, Vertical Photovoltaic Glazing on Southeast facing orientation, ensuring maximum solar energy harnessing hence self sustainability of the structure.
We have a total number of 60 closed offices, 10 open office plans, A video conferencing room, seminar hall, high-profile meeting room,20 retail stores , Public library :( Adults, Highschool and primary school libraries separately on same floor )and 60 medical facilities , hosting different specialist including the aryuvedic treatment and yoga room in our proposed building.
Innovation In the Project
• Change of plan, Facade and Elevation Plans and Designs on the same plot
• Self-Sustainability of the Structure.
• Utilization of BIM.
• Utilization of BIPV- vertically.
• Green gardening and balconies.
• Centralization of different Famous Restaurant as Mc Donald's, KFC, Burger King.
• Centralization of W/C’s.
• Centralized Public Library: Separate Intellectual Levels
• Conference and Video Conference and Seminar Hall.
• Open office Plan.
• Inclusion of Aryuvedic Medication Center
• Light weight Construction Materials.
• Ease Vertical Circulation.
PROBLEM STATEMENT
The construction industry has a significant impact on energy consumption and carbon emissions, with commercial buildings being a significant contributor to this issue. While there are various strategies to improve the energy efficiency of commercial buildings, the use of Building Information Modelling (BIM) and Building- Integrated Photovoltaics (BIPV) can provide a holistic solution to this problem. BIM and BIPV are two technologies that can facilitate the design and optimization of hybrid commercial buildings. BIM can provide a digital platform for collaboration and coordination among project stakeholders, while BIPV can integrate renewable energy technologies into building facades and rooftops, reducing the building's reliance on non- renewable energy sources. This project aims to investigate how the integration of BIM and BIPV can improve the design and optimization of hybrid commercial buildings and promote the adoption of sustainable building practices in the construction industry.
PROJECT OUTCOMES OF BIM
Building Information Modelling (BIM) is a powerful digital tool that can help streamline the design, construction, and management of buildings and infrastructure projects. Some of the key advantages of using BIM include:
1. Improved collaboration: BIM allows all project stakeholders to work together more effectively, sharing information and making real-time updates. This leads to better communication, fewer errors, and a more cohesive and efficient project team.
2. Enhanced visualization: BIM models provide a more accurate and realistic representation of a building or infrastructure project, enabling better visualization and understanding of the project by all stakeholders.
3. Reduced errors and rework: By using BIM, project teams can identify and address potential issues early in the design phase, reducing the risk of errors and rework later in the project lifecycle.
4. Increased efficiency: BIM enables teams to optimize the design and construction process, making it more efficient and reducing costs and timelines.
5. Better decision-making: BIM provides more detailed and accurate data, enabling project teams to make more informed decisions throughout the project lifecycle.
6. Improved sustainability: BIM can be used to model the environmental performance of a building or infrastructure project, enabling teams to optimize energy efficiency and reduce waste and carbon emissions.
Overall, BIM can help project teams deliver better-designed, more efficient, and sustainable buildings and infrastructure projects.
PROJECT OUTCOME OF BIPV
Building-integrated photovoltaics (BIPV) is a technology that enables the integration of solar panels into building facades, roofs, and other elements, providing renewable energy generation and reducing the carbon footprint of buildings. The outcomes of a BIPV project can be significant, including:
1. Energy generation: BIPV systems can generate electricity from the sun, reducing the reliance on non- renewable energy sources and lowering the building's carbon footprint.
2. Improved aesthetics: BIPV systems can enhance the visual appeal of buildings, creating a sleek and modern look that can improve property values.
3. Cost savings: By generating renewable energy, BIPV systems can reduce electricity bills and provide long-term cost savings.
4. Sustainable design: BIPV systems promote sustainable building practices and help buildings achieve green building certifications, such as LEED and GRIHA
5. Environmental benefits: BIPV systems can significantly reduce carbon emissions, contributing to a cleaner and more sustainable environment.
6. Increased property value: BIPV systems can enhance the value of a property, making it more attractive to potential buyers or tenants.
Overall, the outcomes of a BIPV project can be substantial, providing significant benefits for building owners, occupants, and the environment.




























































































